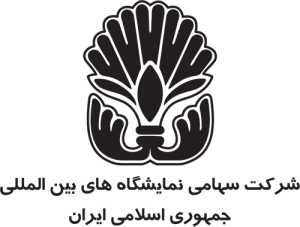Set design rules and exhibition pavilion in association with exhibitors

Maximum authorized height table for construction
in the exhibition hall space of Tehran International Exhibition
| Hall Name | Intermediate booths of the hall (meter) | Pavilions next to the hall wall (meter) |
| 1-1A-2-6-7-8/9 10/11-12/13 14/15-20-21 22-27-35 38-38A-40-41 | 4.5 | 4.5 |
| 1-44 2-44 | 3.5 | 4.0 |
| 19 | 3.0 | 3.5 |
| 18-31A-31B | 3.0 | 3.0 |
| Series 25 | 3.0 | 3.5 |
| Series 26 | 3.0 | 2.5 |
| Hall 59 | According to the map, the maximum permitted height in the area is 4.0 m A According to the map, the maximum permitted height in the area is 3.5 m B According to the map, the maximum permitted height in the area is 2.5 m C | |
| Hall 37 | According to the map, the maximum permitted height in the area is 3. 0 m A According to the map, the maximum permitted height in the area is 2.5 m B | |
The above figures are considered with regard to flooring
You can download this table file
